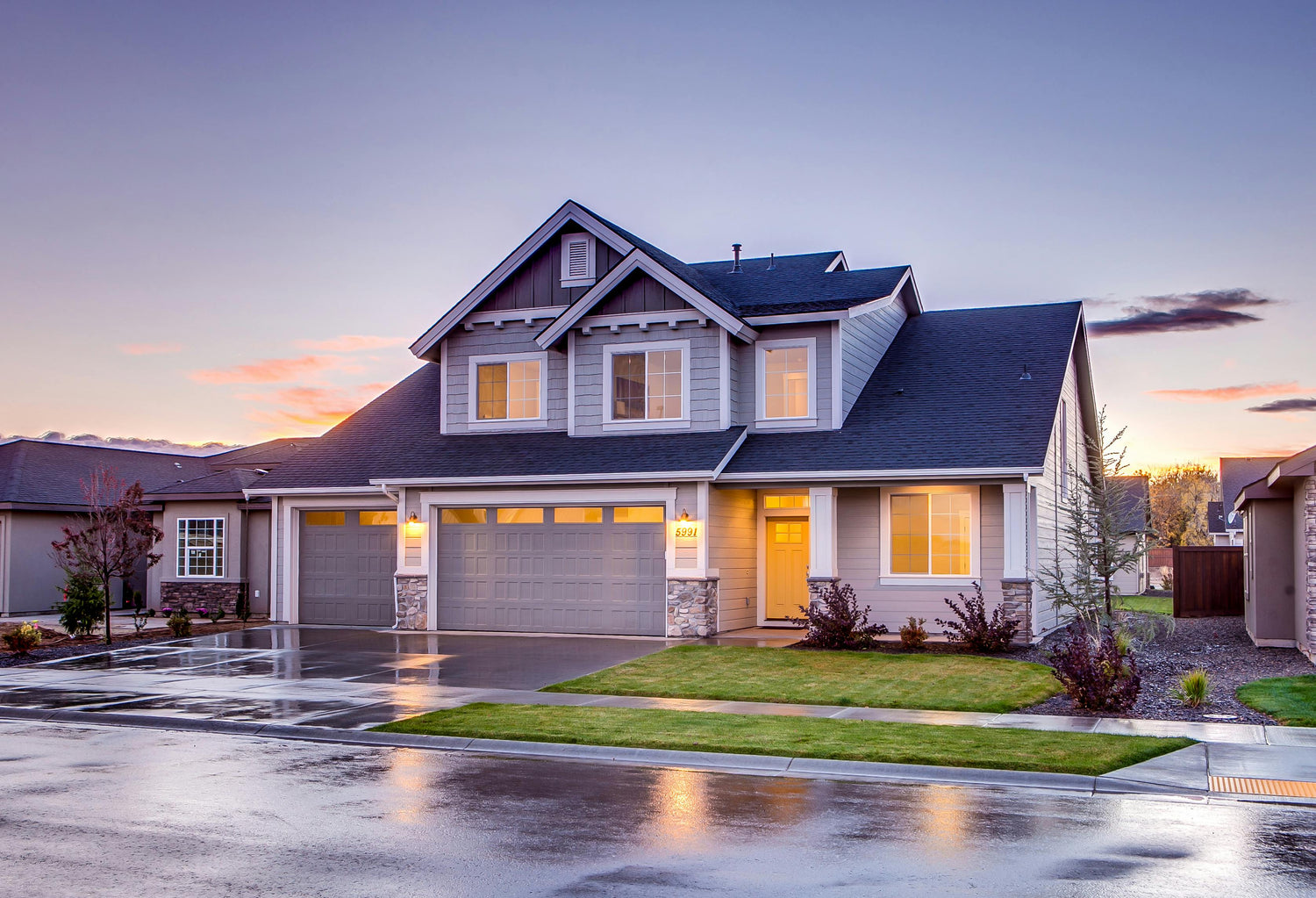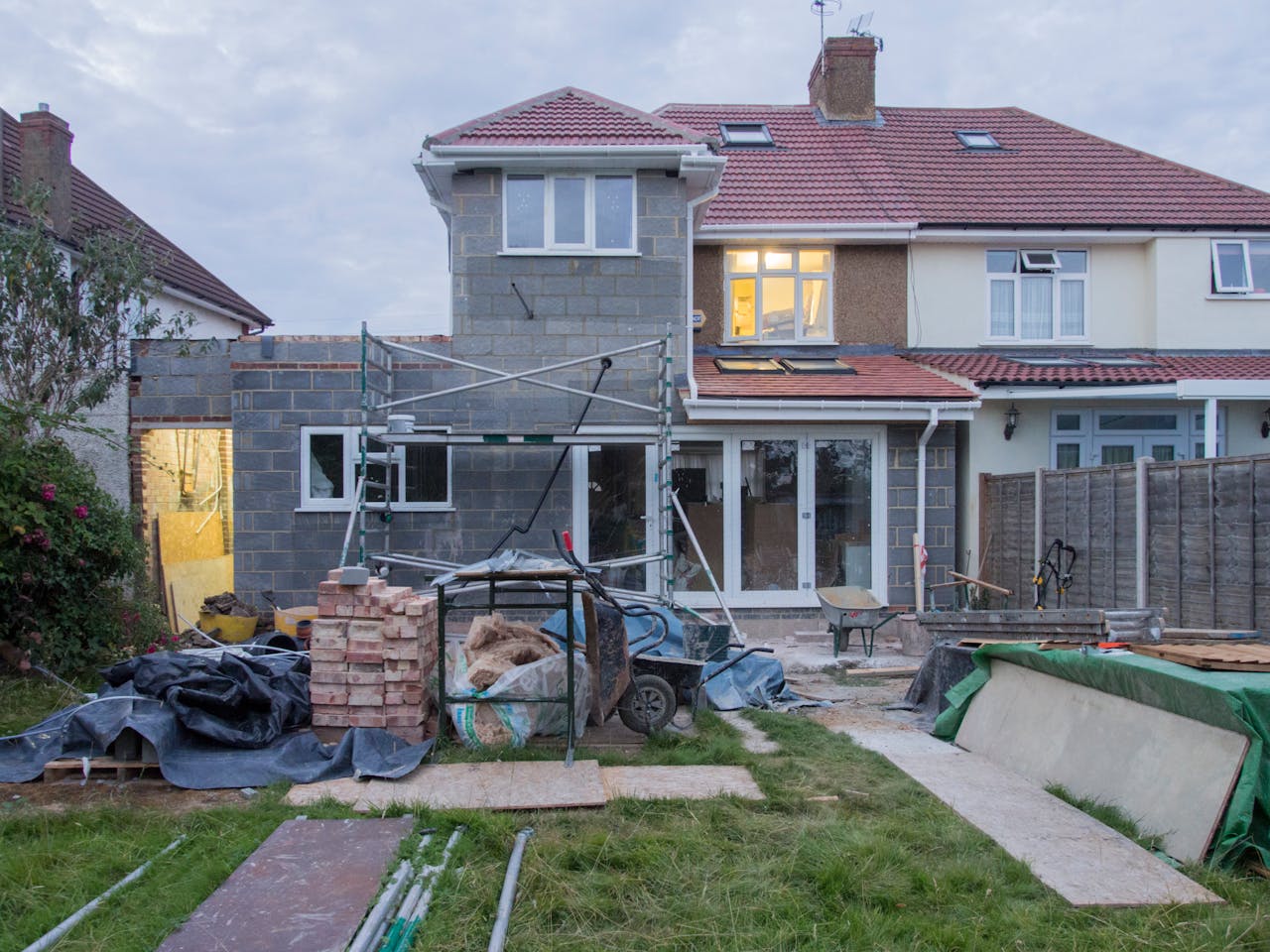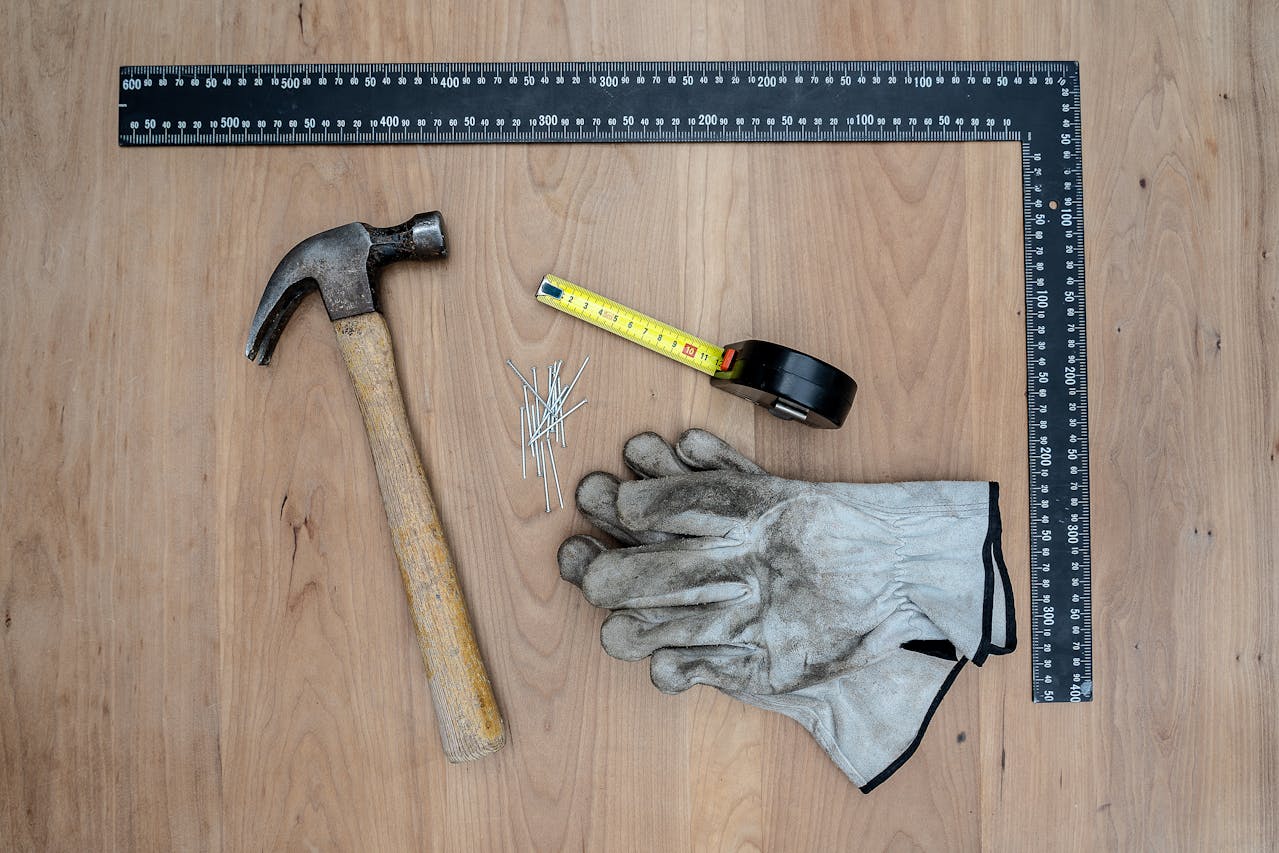
Additions and Extensions
Additions and extensions are significant construction projects that enhance the living space of a home, providing homeowners with the opportunity to create more functional and aesthetically pleasing environments. While often used interchangeably, these terms refer to distinct types of construction work that serve different purposes and involve different processes.

Home Additions:
Home additions are typically used to increase the overall square footage of your home by adding new rooms or areas to an existing structure. This could include adding a new bedroom, kitchen, living room, or even a second story.
New Rooms and Spaces: Whether it’s a master suite, a home office, or a guest room, we design and build spaces that seamlessly integrate with your existing home.
Expanded Living Areas: Open up your living space with the addition of a sunroom, family room, or entertainment area.
Customized Layouts: Work with our designers to create layouts that enhance functionality while fitting your style.

Home Extensions:
Extensions typically involve expanding the footprint of a home by extending existing walls or foundations. These projects often involve creating more usable space, such as expanding your kitchen or extending a living area.
Kitchen and Dining Extensions: Increase space and functionality with larger kitchens or dining areas, ideal for hosting guests or accommodating family needs.
Living and Family Room Extensions: Expand your living or family rooms to provide more space for everyday living or entertaining.
Garage and Basement Extensions: Add space for parking, storage, or creating multi-purpose rooms like home gyms or additional bedrooms.

